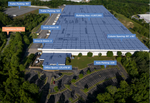Building Details
Building Size
±1,007,393 SF
Office Space
±25,478 SF
Acreage
67.83 AC
Building Dimensions
660’ x 1,525’
Column Spacing
60’ x 60’
Clear Height
36’ in 522,215 SF (original building)
40’ in 485,178 SF (expansion)
Dock Doors
81 (All docks have mechanical levelers, dock locks, lights, shelters)
Drive-In Doors
2
Flooring
6”, 4000 PSI
Fire Suppression
ESFR
Lighting
LED
Auto Parking
228
Trailer Parking
310
Year Built
1996 / 2021
Power:
- Warehouse 1 & 2: Primary - 12470 GRDY/7000 | Transformers - (2) | 1500 KVA | Secondary - 480Y/277 | Distribution - (2) | 2000 AMP | Square D Panels | Generator
- Warehouse 3: Transformer - 750 KVA | Secondary - 480/277 – 3 | | Phase 4 Wire Distribution | 2500 AMP Service - Square D | Generator
Utility Providers:
- Water: Gaffney Board of Public Works, (2) 10’ Sprinkler
- Sewer: Gaffney Board of Public Works, 8” PVC Line
- Gas: Piedmont Natural Gas
- Fiber: Redundant Fiber
Site Plan





